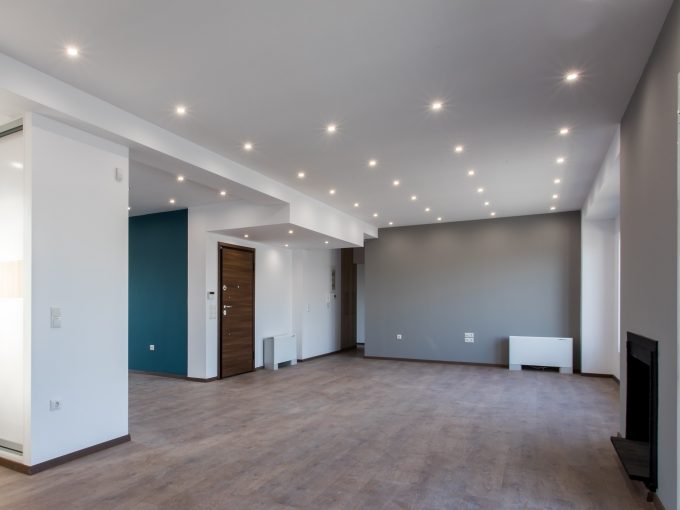Kifisia Project
Όθωνος, Kifissia, Asty Egyptioton, Municipality of Kifisia, Regional Unit of North Athens, Region of Attica, Attica, 14562, Greece
For Sale, Project
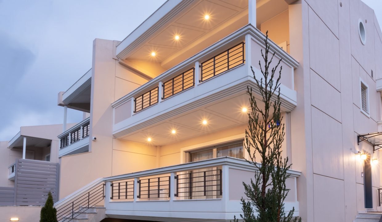
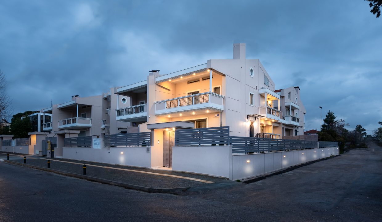
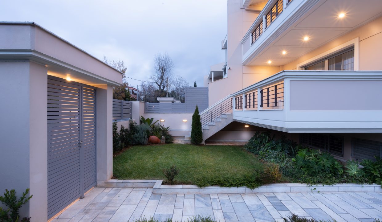
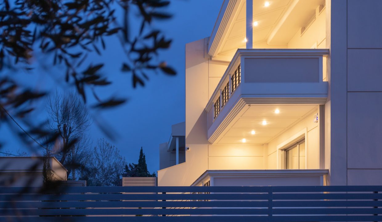
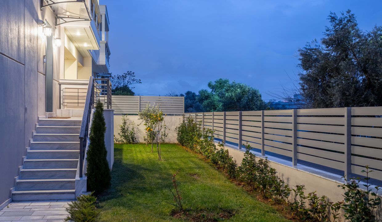
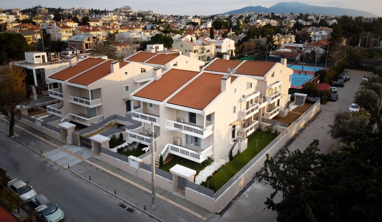
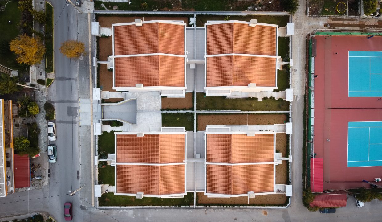
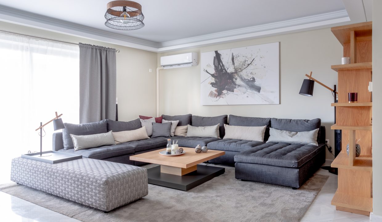
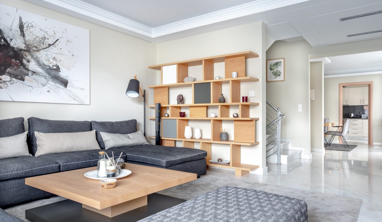
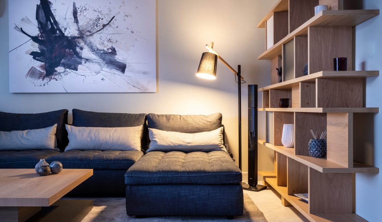
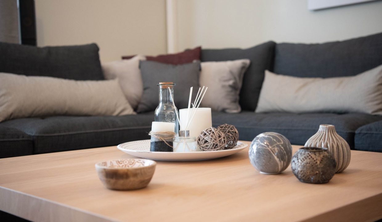
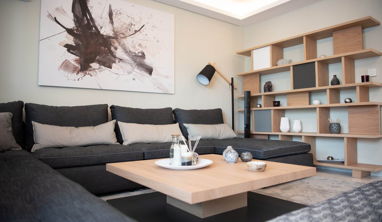
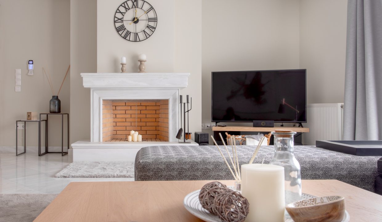
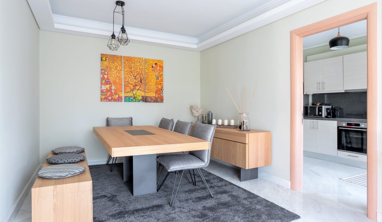
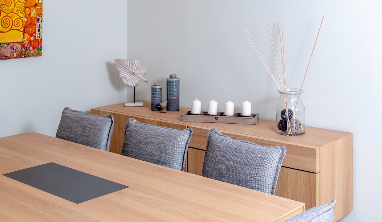
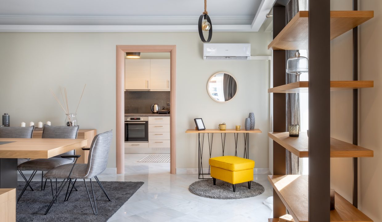
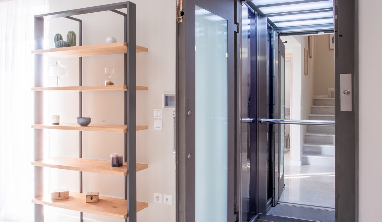
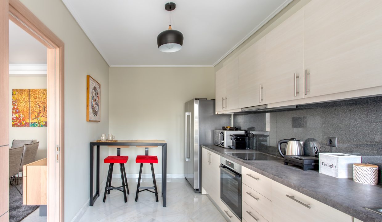
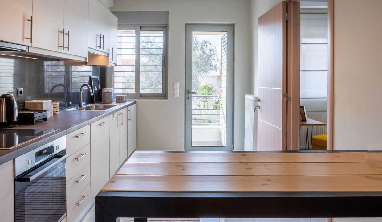
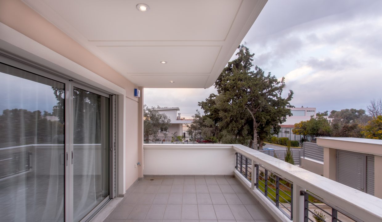
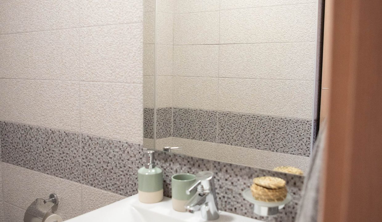
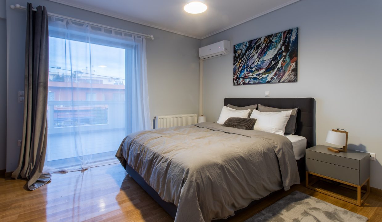
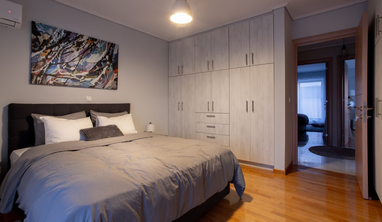
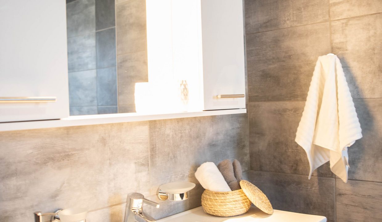
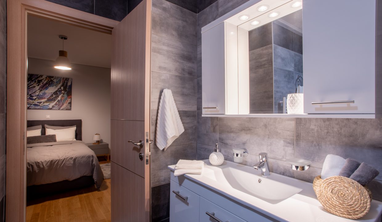
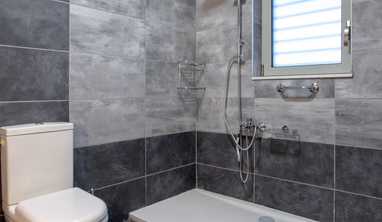
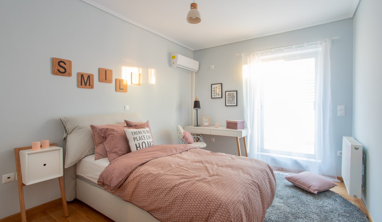
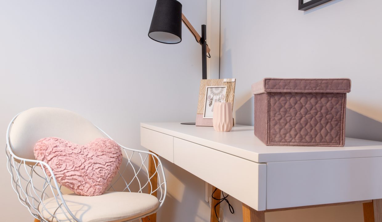
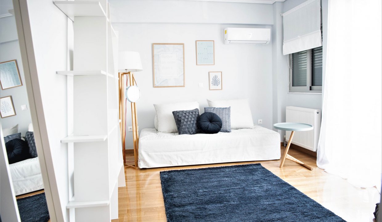
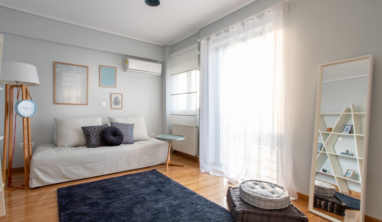
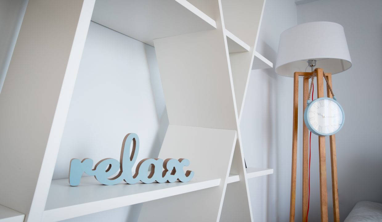
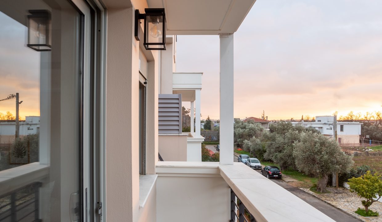
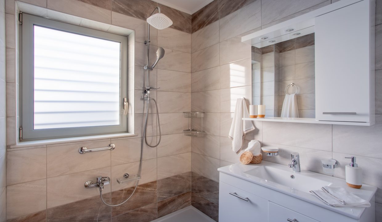
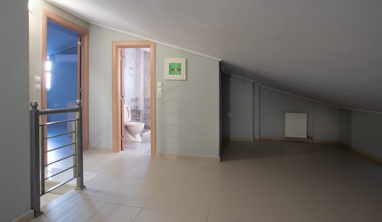
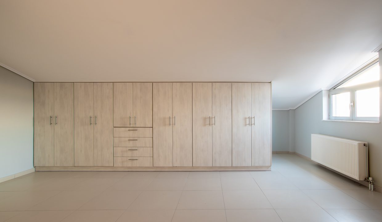
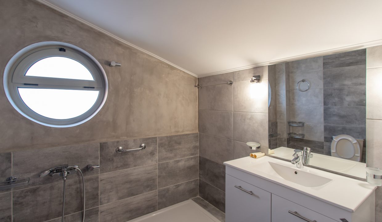
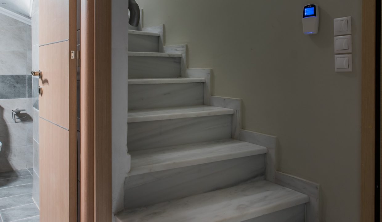
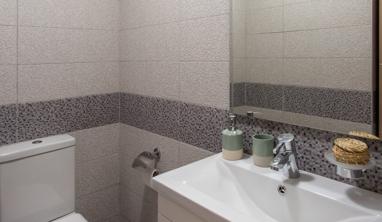
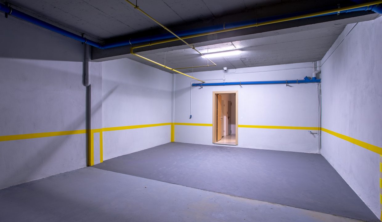
Description
Kifissia is one of the most exclusive northern suburbs of Athens, with a population of over 47.000 and easy access to the public transportation network of electric trains and buses. Local schools include 10 nursery schools, 8 primary schools, 5 junior high schools and 4 senior high schools. Several private local and foreign schools are also available.
The area is well known for its commercial centre and mall, but above all for its attractive urban design, its abundant greenery and the beautiful architecture of its homes and shops.
As an upscale residential and shopping district, Kifissia is where you will find designer boutiques and exclusive shops, established family taverns as well as stylish restaurants and trendy cafés. There is no doubt that this is one of the most elegant suburbs of Athens and Greece as a whole, with a very high standard of living in an environment of lush vegetation and beautiful green areas. The Kifissia park with its ponds and sculptures further enhances the area with a touch of nobility.
Floor Plans
VN1
With view on Othonos street and Souliou street, VN1 consists of Basement, Ground floor, First floor and Attic and has a total area of 334,17 square meters. Moreover, it is fully furnished.
In the Basement we have: Play room – surface 32,60m2, the enclosed 3-5 car parking, the Staircase, the Elevator machine room and the Boiler room – Total area of 120,46 m2.
On the Ground floor we have: The Main entrance, the Living room with fireplace, the Dining room, the Kitchen,1 wc, the Staircase and the Elevator – Total area of 92,49 m2.
On the First floor we have: A large bedroom with private bath and two Bedrooms with a second bathroom, the Staircase and the Elevator – Total area of 76,02 m2.
In the Attic we have: The Master Bedroom with private bath and dressing room – surface 45,20 m2.
Moreover the villa has an underground parking and Storage room – surface 36,65m2 , privately owned courtyard and surrounding surface area 167,00 m2.
VN2
With view on Othonos street and Souliou street, VN2 consists of Basement, Ground floor, First floor and Attic and has a total area of 278,25 square meters.
In the Basement we have: Play room – surface 32,60m2, the enclosed three car parking, the Staircase, the Elevator machine room and the Boiler room – Total area of 80,26 m2.
On the Ground floor we have: The Main entrance, the Living room with fireplace, the Dining room, the Kitchen,1wc, the Staircase and the Elevator – Total area of 76,77 m2.
On the First floor we have: A large bedroom with private bath and two Bedrooms with a second bathroom, the Staircase and the Elevator – Total area of 76,02 m2.
In the Attic we have: The Master Bedroom with private bath and dressing room – surface 45,20 m2, a storage space and the staircase – Total area 26,00 m2.
Moreover the villa has an underground parking and Storage room – surface 38,65m2 , privately owned courtyard and surrounding surface area 161,00 m2.
VN3
With view on the pedestrian left, VN3 consists of Basement, Ground floor, First floor and Attic and has a total area of 318,25 square meters.
In the Basement we have: Play room – surface 32,60m2, the enclosed three car parking, the Staircase, the Elevator machine room and the Boiler room – Total area of 120,26 m2.
On the Ground floor we have: The Main entrance, the Living room with fireplace, the Dining room, the Kitchen, 1wc,the Staircase and the Elevator – Total area of 76,77 m2.
On the First floor we have: A large bedroom with private bath and two Bedrooms with a second bathroom, the Staircase and the Elevator – Total area of 76,02 m2.
In the Attic we have: The Master Bedroom with private bath and dressing room – surface 45,20 m2, a storage space and the staircase – Total area 26,00 m2.
Moreover the villa has an underground parking and Storage room – surface 38,65m2 , privately owned courtyard and surrounding surface area 161,00 m2.
VN4
With view on the pedestrian right, VN4 consists of Basement, Ground floor, First floor and Attic and has a total area of 334,17 square meters.
In the Basement we have: Play room – surface 32,60m2, the enclosed 3-5 car parking, the Staircase, the Elevator machine room and the Boiler room – Total area of 120,46 m2.
On the Ground floor we have: The Main entrance, the Living room with fireplace, the Dining room, the Kitchen, the Staircase and the Elevator – Total area of 92,49 m2.
On the First floor we have: A large bedroom with private bath and two Bedrooms with a second bathroom, the Staircase and the Elevator – Total area of 76,02 m2.
In the Attic we have: The Master Bedroom with private bath and dressing room – surface 45,20 m2.
Moreover the villa has an underground parking and Storage room – surface 31,90m2 , privately owned courtyard and surrounding surface area 167,00 m2.
Property on Map
Similar Properties
Piraeus Apartment 1
Piraeus is a port city in the region of Attica, Greece. Piraeus is located within…





